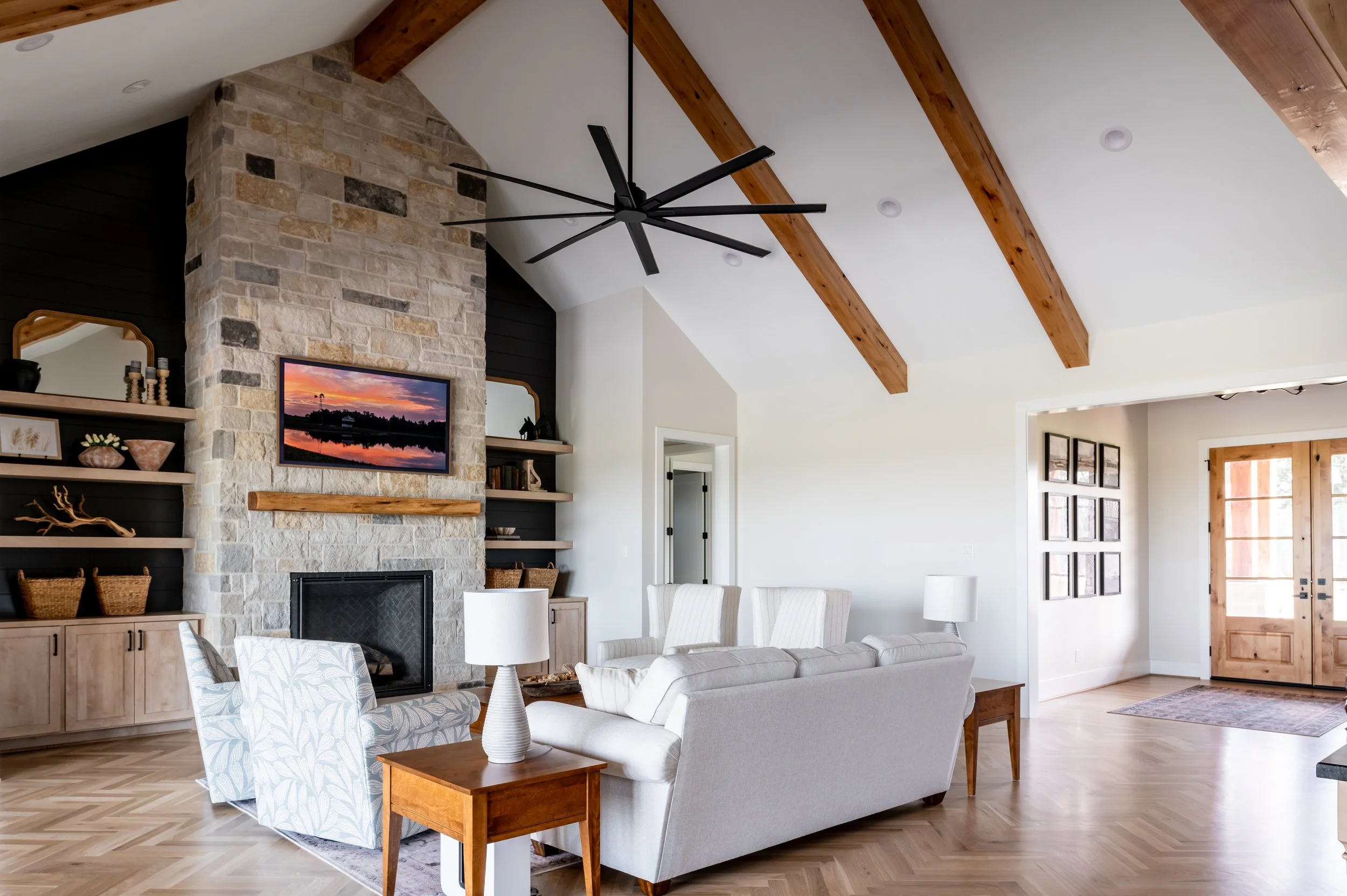The Benefits of Open-Concept Floor Plans in Custom Homes
When designing your dream home, one of the most exciting and impactful decisions is choosing the right floor plan. Over the years, open-concept layouts have become a favorite for custom homebuyers — and it’s easy to see why. These designs create an expansive, airy feel and eliminate the barriers between living, dining, and kitchen areas. Discover the key benefits of open-concept floor plans and why they’re such a popular choice for modern custom homes.
Why Homeowners Love Open-Concept Floor Plans
Open-concept floor plans offer more than just aesthetic appeal — they improve functionality, encourage social interaction, and enhance the overall value of your home. Here are reasons why this spacious design is a favorite among homeowners.
Enhanced Natural Light
Fewer walls mean fewer shadows. Open layouts allow natural light to flow freely throughout the space, making your home feel brighter and more inviting. Strategically placed windows, skylights, and glass doors can further maximize sunlight, helping reduce energy costs and create a cheerful atmosphere all day long.
Better for Entertaining
An open-concept home makes hosting family and friends easier and more enjoyable. The cooking, dining, and living areas flow seamlessly together, allowing guests to mingle throughout the kitchen without being confined to separate rooms. As the host, you can prepare food in the kitchen without missing out on conversations or the big game in the living room.
Increased Flexibility
Open floor plans are incredibly versatile. Whether you need a space for kids to play, want to create a home office, or hope to rearrange your furniture seasonally, these layouts adapt to your changing lifestyle. The lack of walls gives you the freedom to define spaces with rugs, lighting, or furniture rather than permanent structures.
Improved Traffic Flow
Walls and narrow doorways can create awkward or congested paths. Open-concept homes promote better movement throughout the space, especially in high-traffic areas. This is ideal for busy households or families with young children, elderly family members, or people with mobility aids who benefit from wide, unobstructed pathways.
Connection and Communication
With an open layout, families feel more connected. Parents can cook while keeping an eye on children playing nearby. Conversations can happen more naturally across rooms, and everyone feels part of the same environment even when doing different things. It’s an ideal design for creating a sense of togetherness without sacrificing personal space.
Makes Homes Feel Larger
Even without increasing square footage, open-concept homes feel larger. The lack of dividing walls gives a sense of spaciousness and flow that’s hard to achieve in a traditional, segmented layout. For homeowners who want a roomy, breathable feel — even in a smaller footprint — this design delivers in a big way.
Boosts Resale Value
Open-concept homes remain in high demand among buyers, meaning your home will likely stand out if you ever decide to sell. Buyers are drawn to the modern look and feel, the abundance of light, and the sense of space. Investing in an open floor plan now could pay off in the future.
Seamless Indoor-Outdoor Living
Many open-concept custom homes are designed with indoor-outdoor living in mind. By adding large sliding or folding glass doors that open onto patios, decks, or backyards, you can extend your living space beyond the walls. This is perfect for those who love spending time outside or entertaining in the warmer months.
Easier Maintenance
Fewer walls and simpler layouts often mean less to clean. With better visibility and accessibility, keeping your home tidy becomes more manageable. You’ll spend less time dusting baseboards or cleaning around tight corners - and more time enjoying your beautiful space.
Future-Forward Living
Open-concept homes are well-suited to evolving technology and modern lifestyles. Whether you’re incorporating a smart home system, updating your kitchen appliances, or adding new furniture, open layouts are easier to customize and update over time.
Energy Efficiency
Because open-concept designs promote better airflow and natural light, they often lead to improved energy efficiency. Your HVAC system can heat or cool the home more evenly, and your lights won’t need to work as hard during the day, potentially lowering your monthly utility bills.
Promotes Mental Wellbeing
A cluttered or closed-in space can feel restrictive. Open-concept living contributes to a sense of calm and openness. When your space feels lighter and more breathable, it can positively affect your mood and mental clarity, creating a sanctuary you truly enjoy coming home to.
Encourages Minimalism
The openness of the floor plan encourages homeowners to be more intentional with their furniture and decor. It becomes easier to embrace a minimalist or organized lifestyle because each item has a clear place and purpose.
A Timeless Investment
Unlike some design trends that come and go, open-concept floor plans have proven staying power. Their versatility, functionality, and appeal across different generations make them a timeless design choice for any custom home.
Build Your Ideal Open-Concept Home with Willmark
If you’re ready to bring your dream home to life with a stunning open-concept floor plan, Willmark Custom Homes is here to help. Our experienced team designs and builds homes that combine style, comfort, and practicality to fit your lifestyle now and in the future. Whether you envision cozy gatherings in a connected living area, or seamless indoor-outdoor spaces for entertainment, we’ll work with you every step of the way. Contact us today to start building your perfect open-concept custom home.

